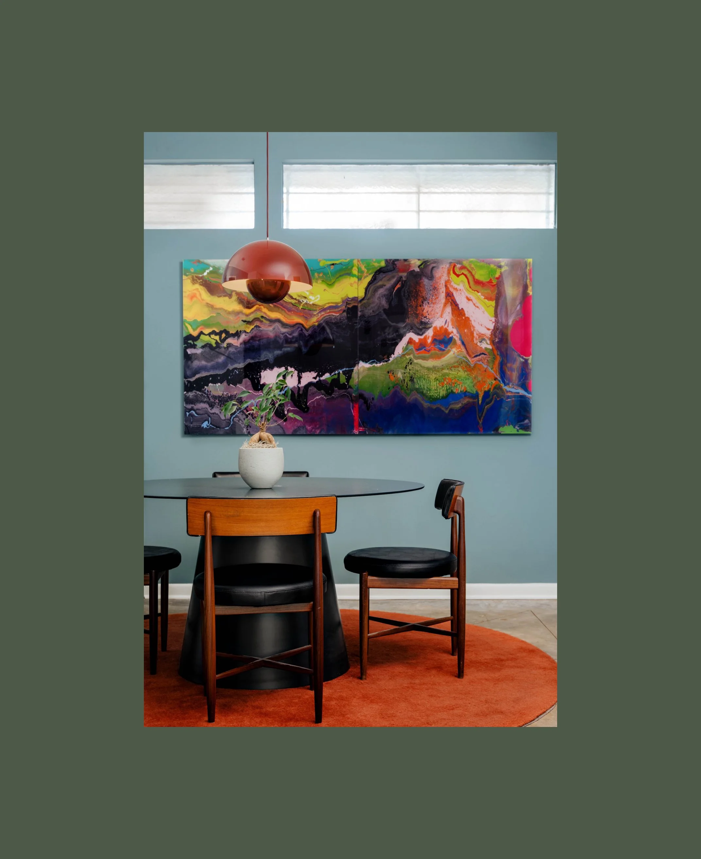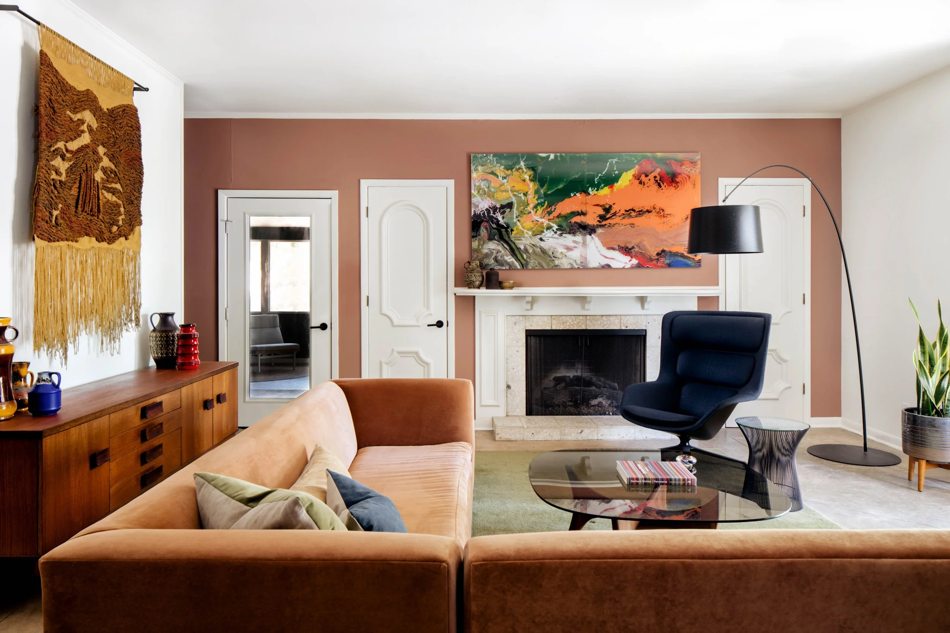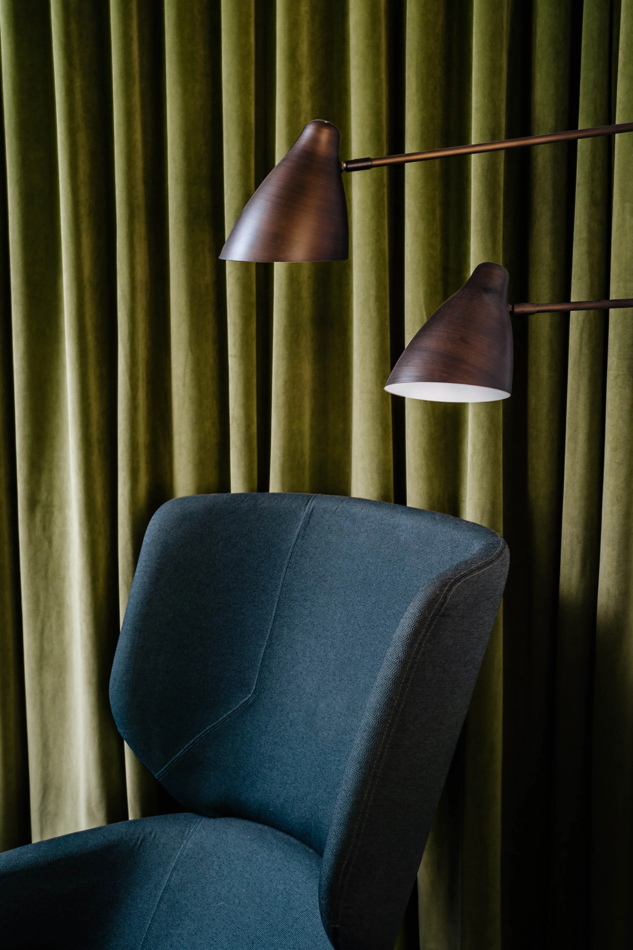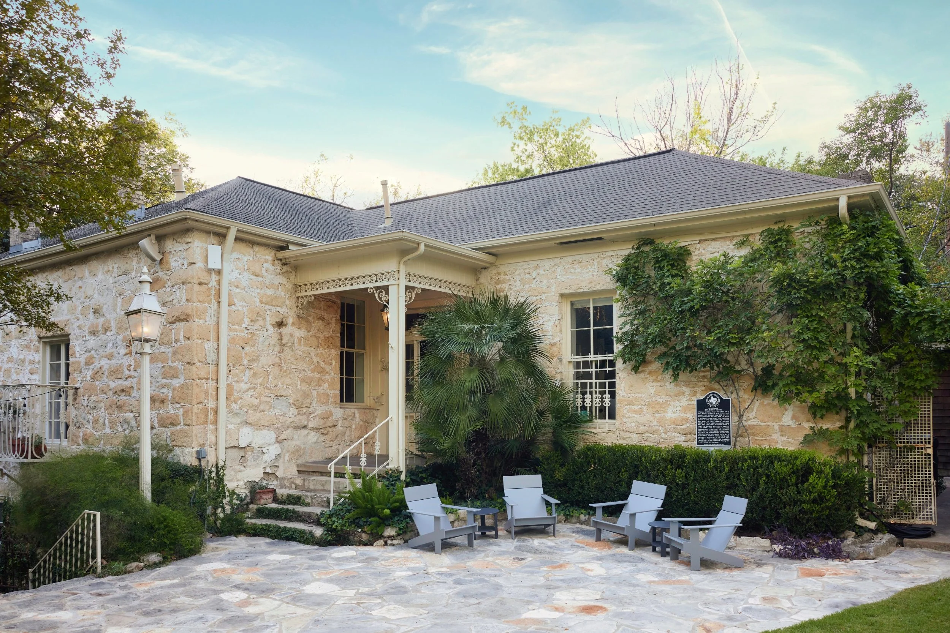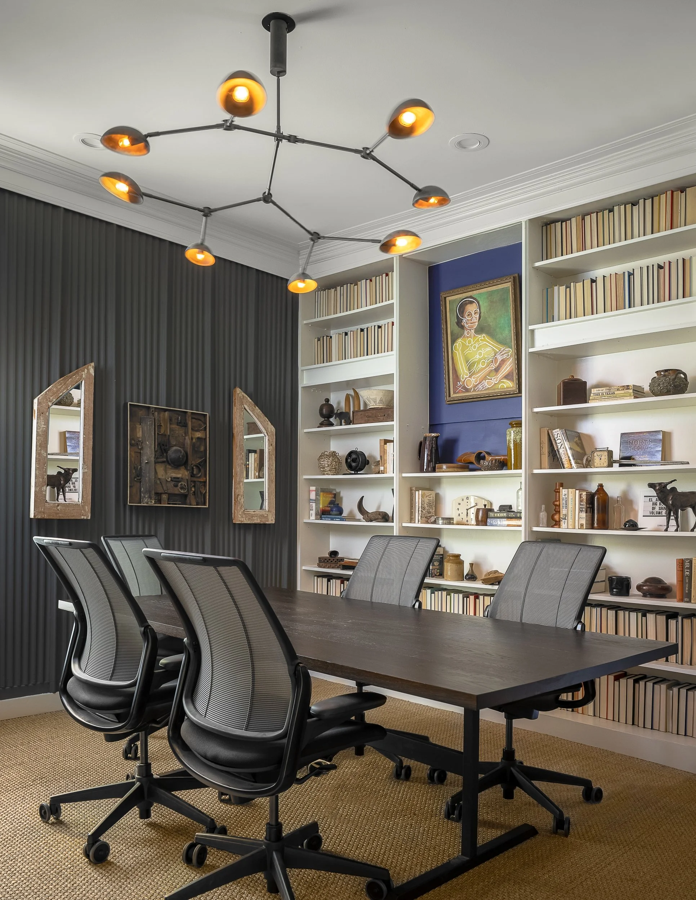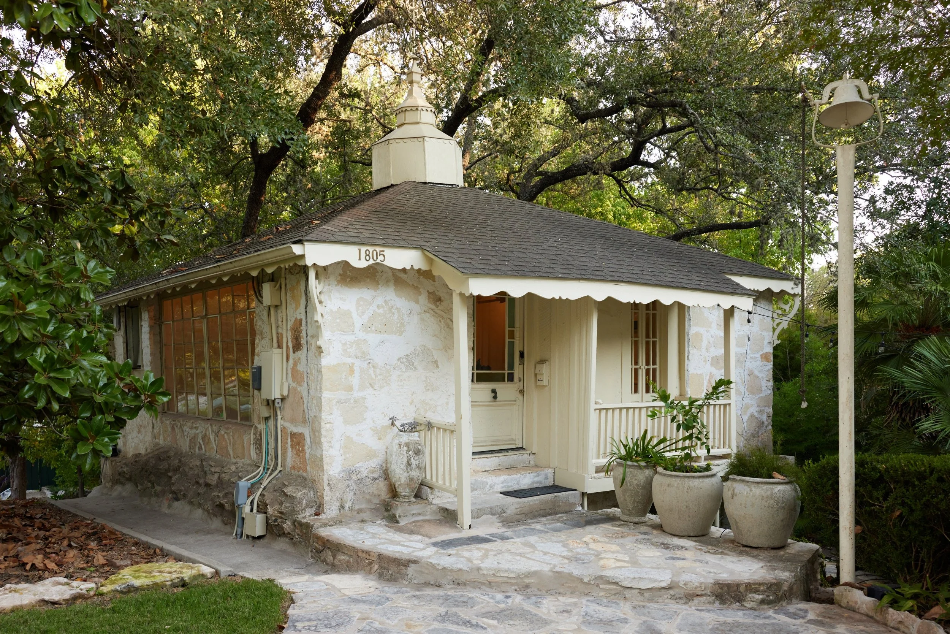
AN ECLECTIC BOULDIN LANDMARK
Four buildings, endless stories.
Millbrook Estate is tucked back into a quiet street in the Bouldin neighborhood in Austin – without direction, you’d never know it was there. The estate consists of four buildings – two of which are designated as historic – two pickleball courts, and 1.3 acres. The lore around each building and the landscape, both real and imagined, is rich and deep. Our aim was to create functional and collaborative workspaces with distinct personalities and a cozy residential atmosphere.
At the Green House, we were inspired by the building’s midcentury architecture and galvanized by our client’s colorful collection of Gerhard Richter works.

